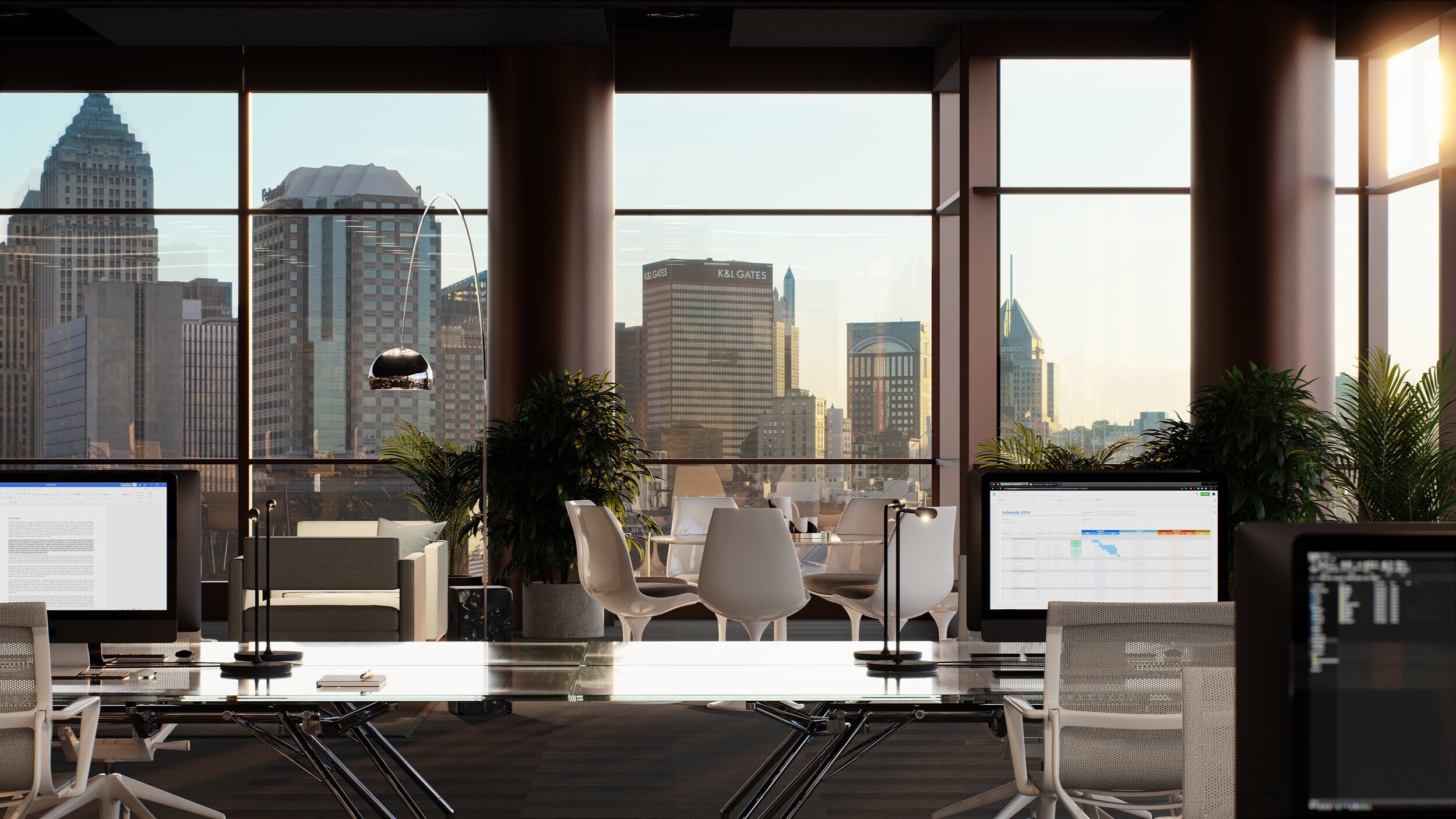The New Way To Work
1520 Smallman is the new address for work space designed for efficiency, modern comfort, and practical utility. Every meeting room, lounge, working space, and terrace has been thoughtfully articulated to cultivate an atmosphere of collaborative success.
Acting as a gateway to the Strip District, 1520 Smallman is the cornerstone for a new approach to office environments that are one with the communities they inhabit. Designed by the internationally acclaimed firm Brandon Haw Architecture, 1520 Smallman sets a new, exciting standard for business, culture, and innovation in Pittsburgh.
PITTSBURGH PERFECT
1520 Smallman reflects the dynamic personality of the great city around it. Serving as both a neighborhood beacon and the waterfront’s newest landmark, 1520 Smallman weaves together the disparate forces that propel the city forward: high tech industry, manufacturing and commerce, creative artistry, and an irrepressible pride of place.
A SENSE OF ARRIVAL
Coherence and convenience are key principles in guiding the arrival experience at 1520 Smallman. After arriving at the rideshare drop-off or storing a bicycle in the bike café, people can utilize the various amenities right on the ground floor before heading up to their offices. Whether it be exercising at the fitness and wellness center or stopping by one of the convenient dining options, workers can purposefully and productively start their day.
FOSTERING COMMUNITY
1520 Smallman is the first large-scale commercial development linking downtown’s concentration of business and commerce to the food, culture, and entertainment hub of the Strip District—all within easy walking and cycling distance to the city’s most popular attractions. The ground floor collonade along Smallman Street is a shopping destination and urban refuge. The cafes and landscaped seating provide tenants, residents, and visitors multiple opportunities to relax and recharge.
THE OFFICE EXPERIENCE, REDEFINED.
1520 Smallman was designed with an eye to the future, while drawing telling lessons on work patterns and contemporary methods of usage from the present. Fluid in-person schedules put a premium on floor plans and common areas that be quickly adapted month to month, week to week, and even day to day. Additionally, all office levels have 10ft-tall continuous glazing, maximizing light and views from every angle.








