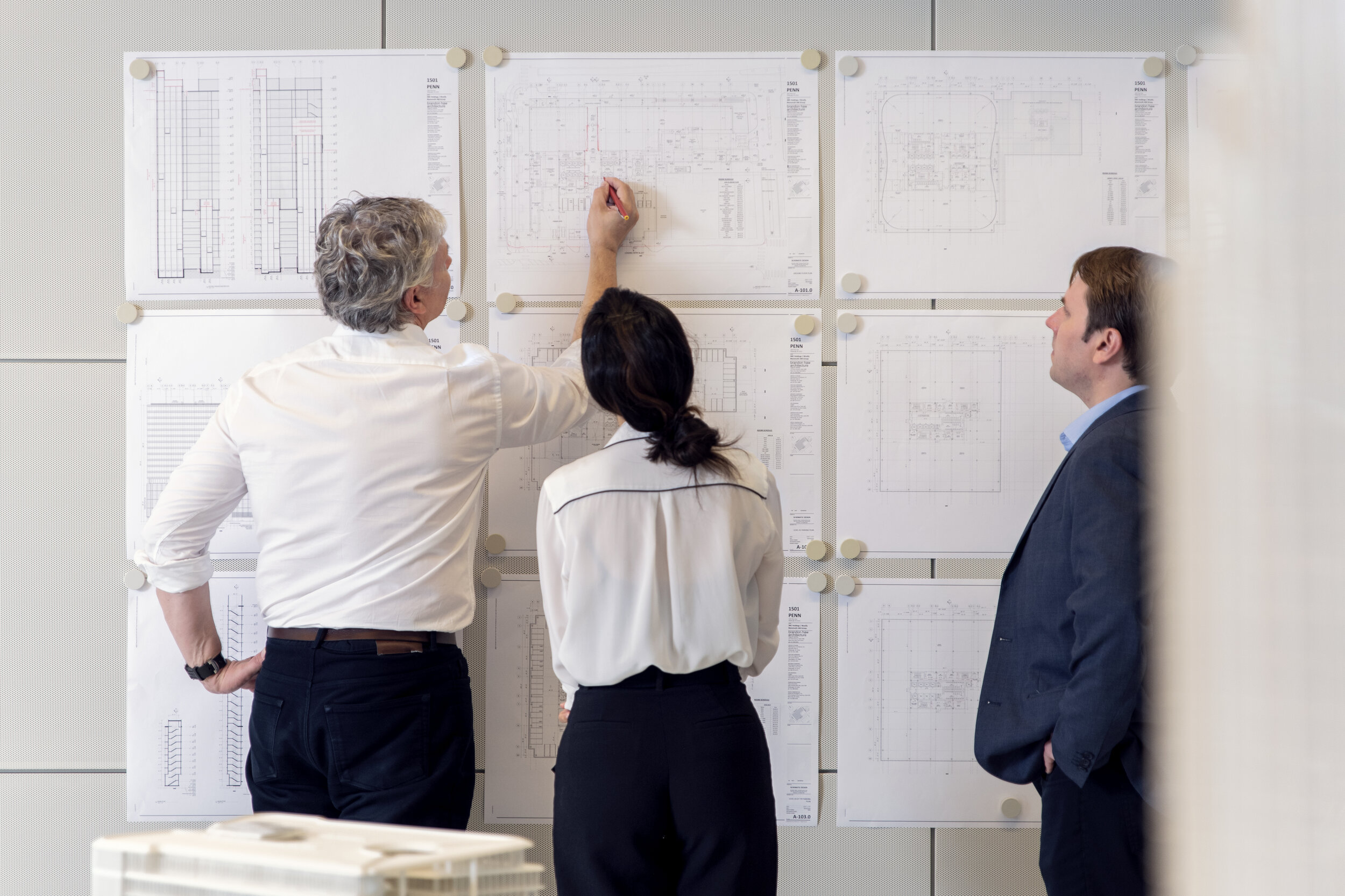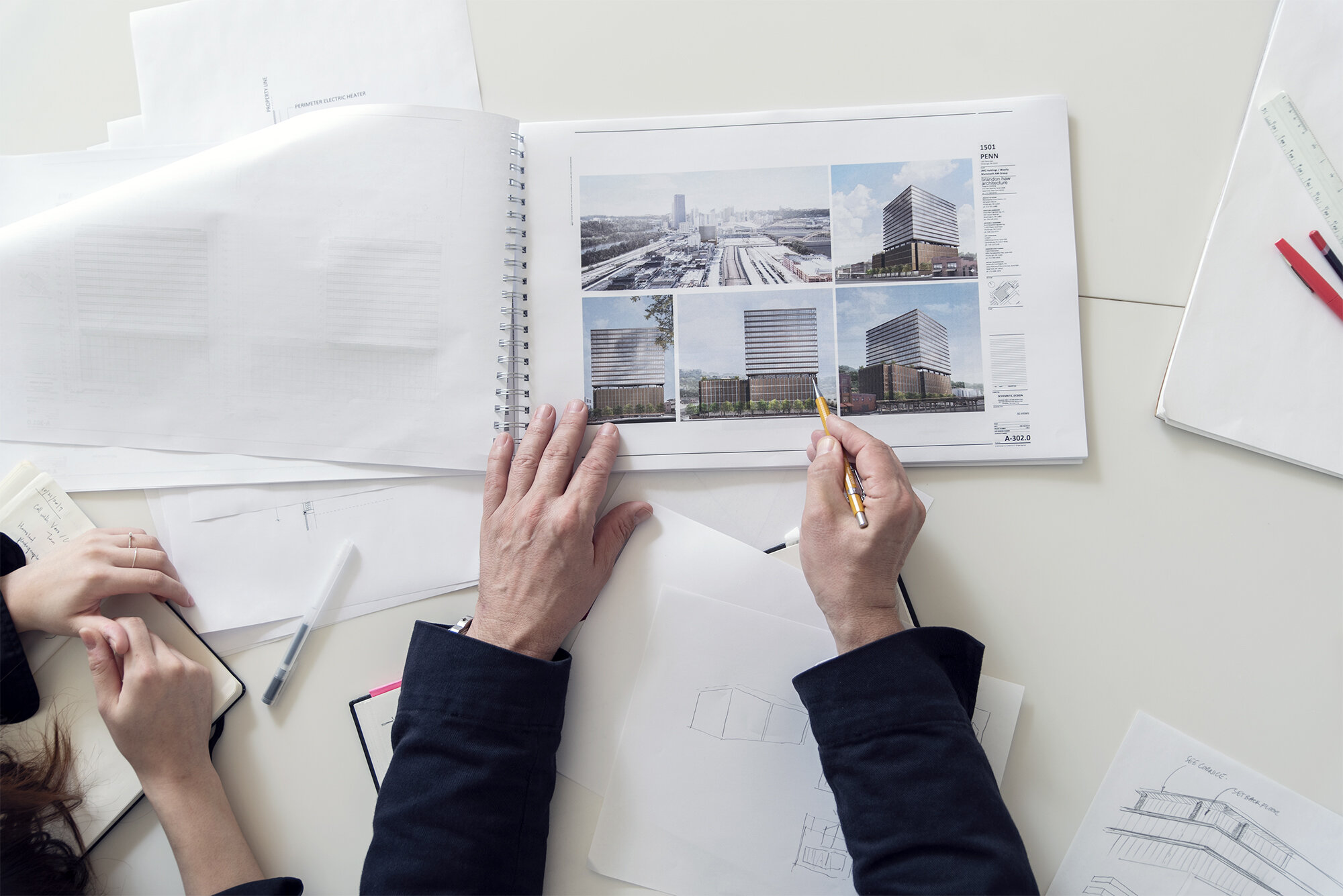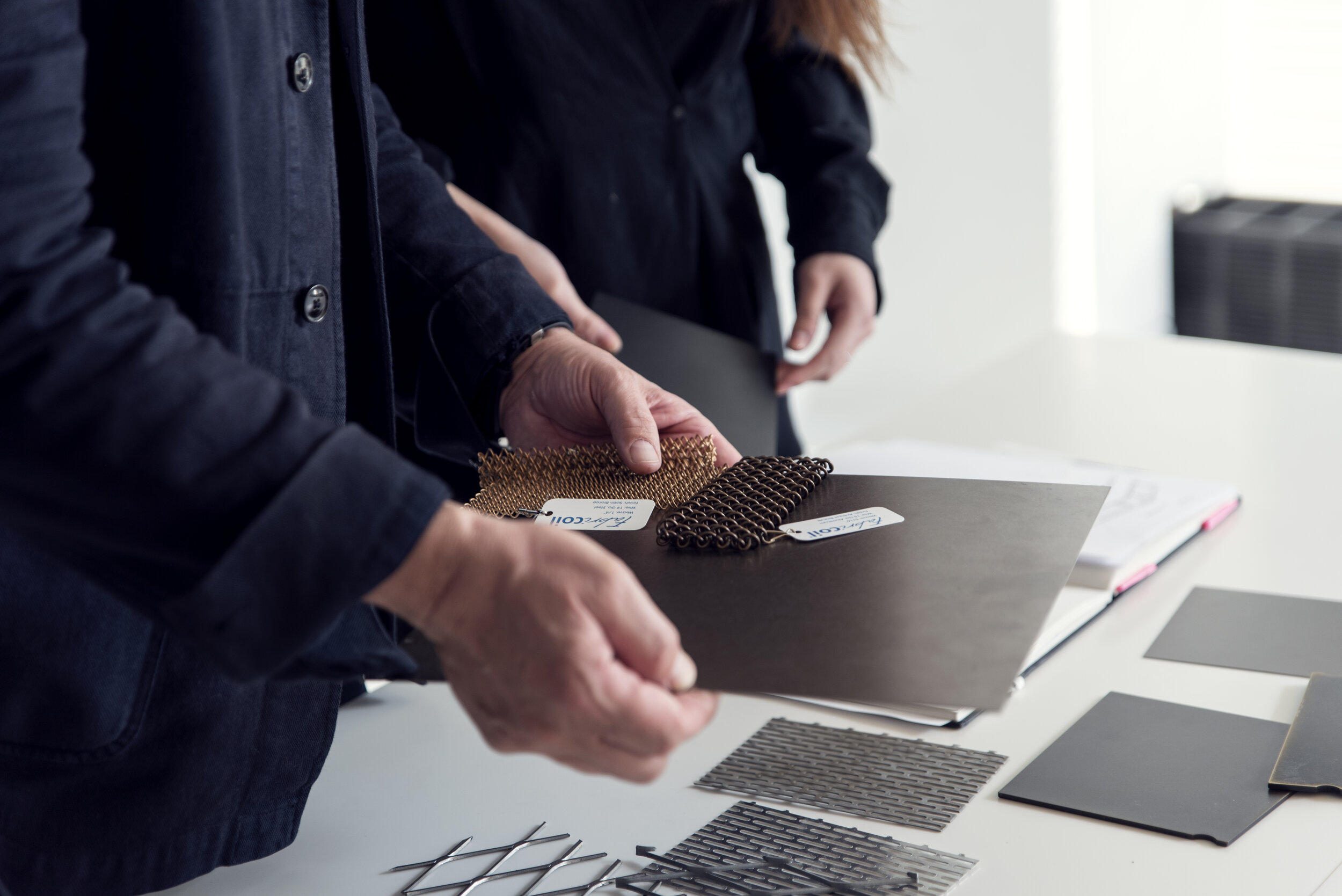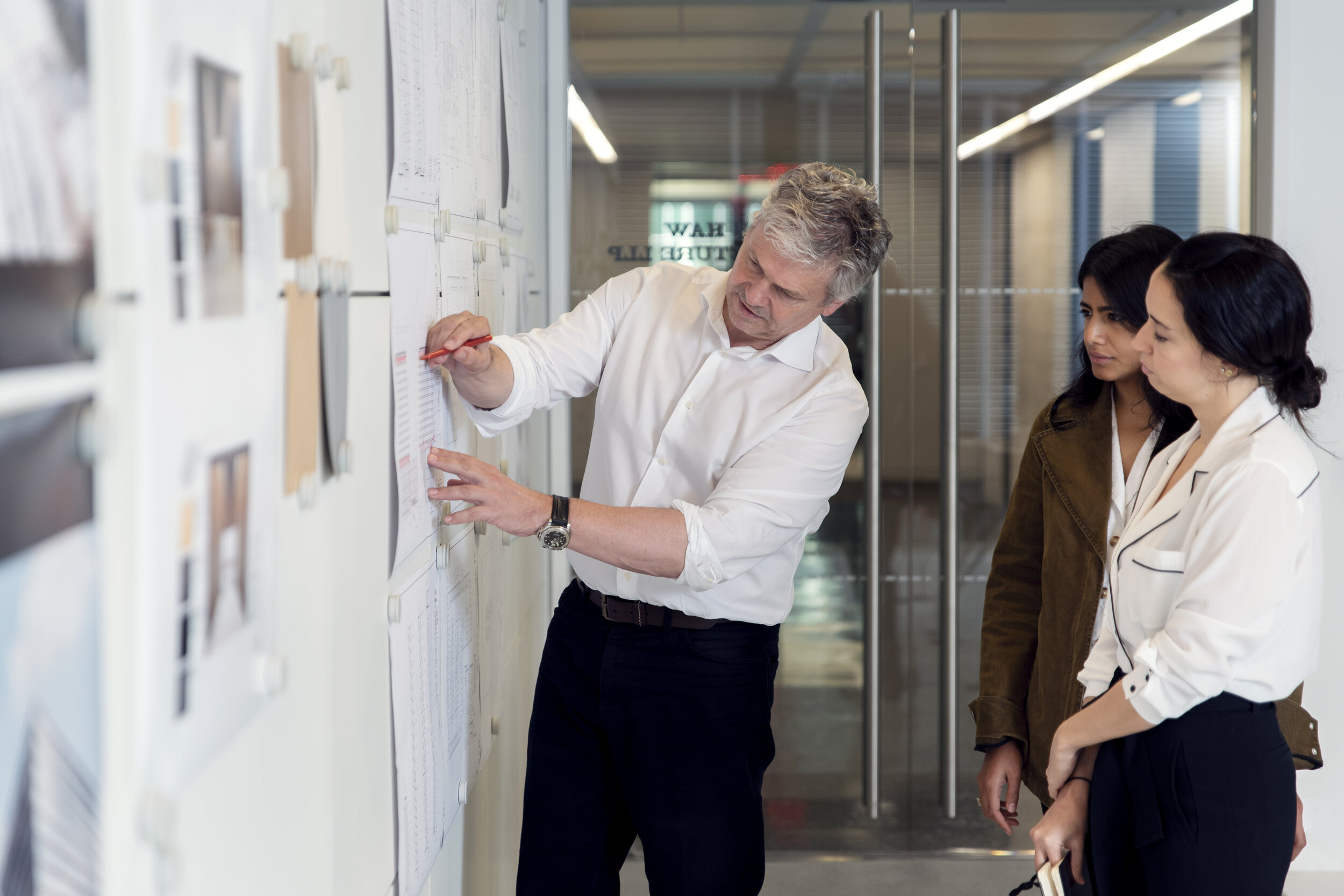
Elegant Utility
Internationally acclaimed Brandon Haw Architecture is committed to the belief that the quality of our environment—from the urban scale down to the smallest particulars—has the potential to add value to our everyday lives physically, economically, and spiritually.
1520 Smallman is the first large-scale development project that creates a physical link between the center of business and commerce downtown to the color, culture, flavor, and camaraderie of the Strip District. 1520 Smallman is perfectly positioned at the intersection of how people work, live, and play in a contemporary urban environment
“Designed to be dynamic and adaptable, the building provides office space that’s futureproofed for companies with grand ambitions.”
— BRANDON HAW, ARCHITECT —

Designed for a New Generation
1520 Smallman is designed to be a 21st century landmark that complements the character and heritage of the city while serving as a model for its future. Its utilitarian design will not only ensure timeless and lasting appeal, it will influence and elevate the everyday experience of those who work and live in the neighborhood.
Street Context
Constructed of steel and glass and designed to create a contextual response to its site, the building reflects the historic brick and terracotta buildings of the Strip District in a contemporary way through coloration and materials. The podium retains the height and scale of the exiting Wholey building on the site while the setback amenity level projects a 100ft-tall street presence similar to the height and scale of neighboring buildings.
City Profile
The tower massing is broken down into four "quadrants" or "mini towers" of varying heights, separated by double-height, alternating terraces on the office levels. The tallest quadrant is positioned toward downtown and the shortest quadrant faces the lower street profile of the Strip District, reflecting the transitional positioning of the site. The corners of the podium and tower are notched, allowing the towers to breathe and to adopt a thinner profile.
Flexible & Future-Proofed
The large floorplates and central core of the office levels cater to a variety of tenant sizes and types, from tech to service firms, allowing customization and reconfiguration over time. The development will offer one of the largest floorplates of any office building in downtown Pittsburgh once complete. The parking levels are also 'future-proofed' with taller ceilings to allow for conversion to non-parking uses, including residential and live-work spaces.
Maximized Air & Light
Each office level has two double-height balconies, giving occupants direct access to air and nature. The building also makes welcome use of five generously scaled common terraces with green roofs at various heights throughout the building, presenting tenants with gardens and hidden green places of respite and reflection.








